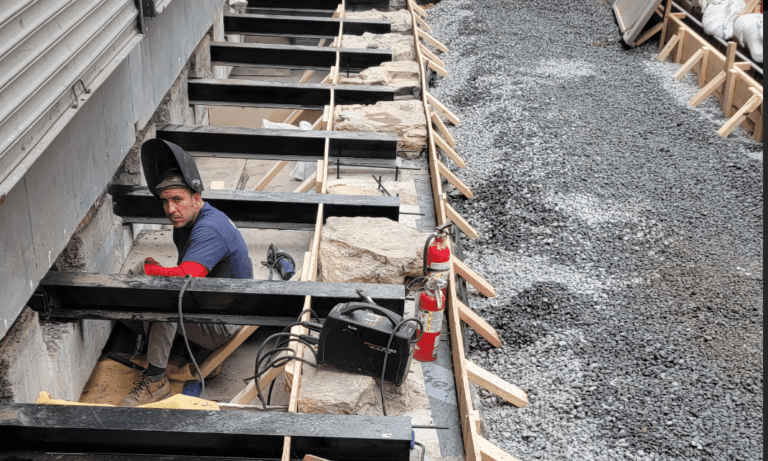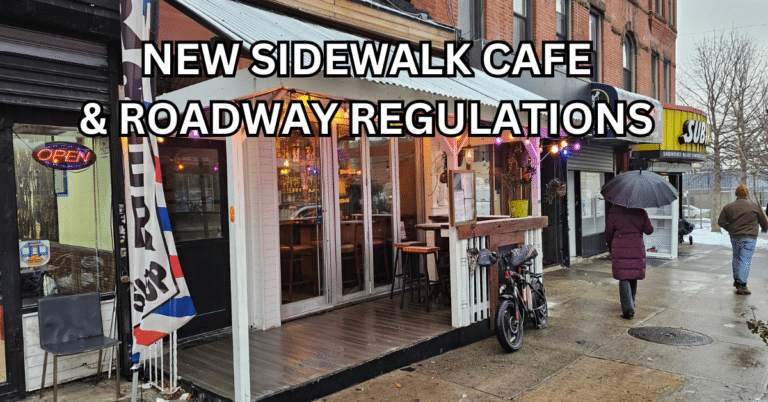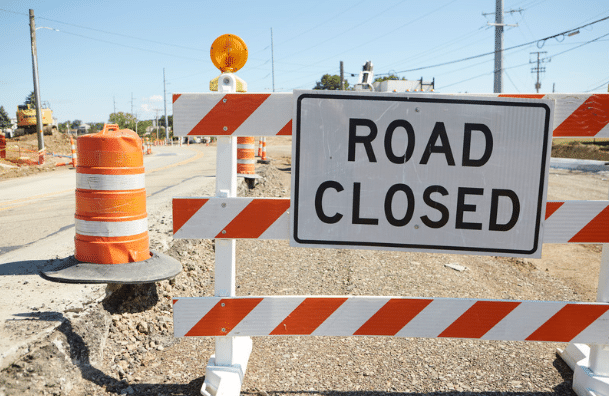Last Updated on January 23, 2025 by Jeffrey Calderon
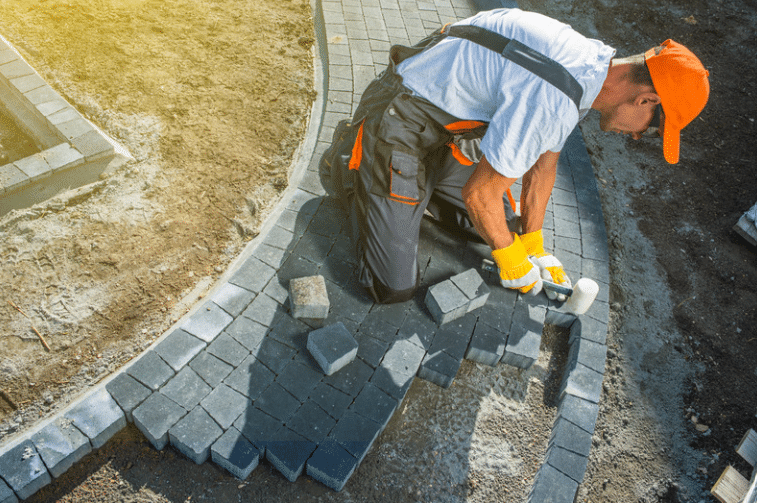
Builders Pavement Plan: Essential Guide & Tips
A builder’s pavement plan is a crucial aspect of any construction project, as it outlines the design and specifications for the sidewalk and roadway adjacent to your property.
In this blog post, we will delve into the intricacies of creating an effective builder’s pavement plan.
From understanding when to file a builder’s pavement plan with the Department of Buildings (DOB) to exploring Department of Transportation (DOT) requirements, you’ll gain valuable insights into navigating these complex and different processes for approvals.
Furthermore, we will discuss what specific details must be included in your plan and other vital information necessary for successful submission.
By familiarizing yourself with these aspects, you can ensure that your construction project adheres to all pertinent state laws and guidelines while providing safe access for pedestrians and vehicles alike.
Table of Contents:
What Specifications Must be Included in a Builder’s Pavement Plan?
What Other Information Must be Included in a Builder’s Pavement Plan?
What is a Builder’s Pavement Plan?
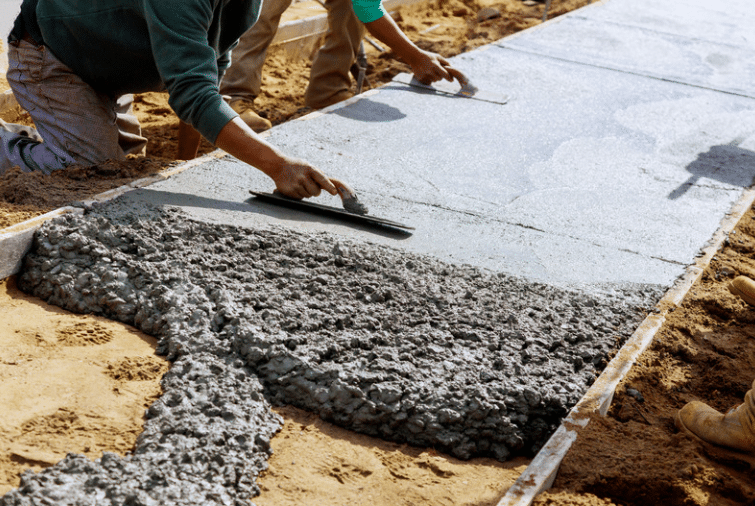
The BPP includes sidewalk widths, curb specifications, roadway design, drainage systems, lighting, and signage, all meeting DOT requirements.
Sidewalks: The BPP specifies sidewalk widths and materials used, including decorative elements like tree pits or benches.
Curbs: Curb specifications include height measurements and material types, with curb cuts for wheelchair access if necessary.
Roadways: Roadway design includes details about lane configurations, surface materials, striping patterns, bike lanes, and parking restrictions.
Drainage Systems: The BPP addresses stormwater management through proper drainage systems.
Lighting & Signage: Adequate street lighting and signage are essential for safety and visibility.
Other site-specific factors like landscaping elements, utility infrastructure, public art installations, or bike racks may also be included in the BPP.
The goal of a BPP is to create cohesive streetscapes that are safe, functional, and visually appealing while meeting all applicable regulations set forth by local authorities regulatory agencies like the DOT.
When to File a Builder’s Pavement Plan with DOB?
File a builder’s pavement plan with DOB before starting any construction work to avoid delays, fines, or complications.
Follow these steps for a smooth permitting process:
Review Local Regulations: Know the regulations for sidewalks, curbs, roadways, drainage systems, lighting, and signage.
Hire a Professional Engineer or Registered Architect: A PE or RA will ensure your plans comply with codes and standards.
Create Detailed Plans: Develop detailed specifications for every aspect of your project.
Gather Required Documentation: Compile all necessary documentation required by DOB.
Submit Your Application: Submit your application to DOB for review and be prepared to answer any questions.
Filing a builder’s pavement plan with DOB is crucial to ensure compliance with local regulations and avoid complications during construction.
For more information on New York City building codes, visit NYC.gov.
3. DOT Requirements for Builder’s Pavement Plans
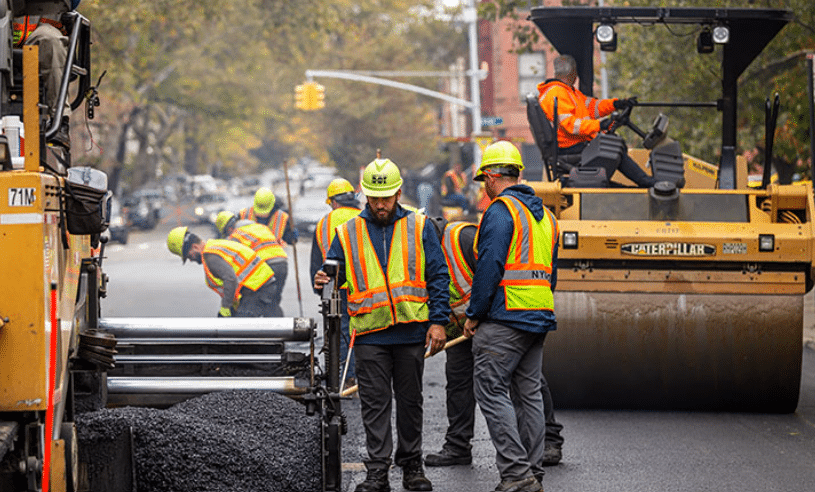
Creating a builder’s pavement plan in NYC requires meeting specific requirements set by the Department of Transportation (DOT) to ensure safety and functionality of infrastructure.
A. Sidewalk Specifications
Include width, grade, material type, surface texture, and ADA-compliant features like curb ramps or detectable warning surfaces.
B. Curb Specifications
Provide details on height, width, and materials used for construction, and whether they are barrier or mountable curbs.
C. Roadway Specifications
Outline the proposed layout, lane widths, traffic flow direction(s), turning lanes, crosswalk locations, pavement thickness, materials, and drainage system.
Pavement thickness: Depth of each layer within the roadway structure from subgrade up through wearing course.
Pavement materials: Types of materials used for each layer within the roadway structure.
Drainage system: Details about stormwater management, catch basins, and other drainage infrastructure.
D. Drainage Systems & Related Infrastructure
Include information about drainage systems such as catch basins or storm sewers, their location(s), size(s), material type(s), inlet/outlet elevations, and connection points with existing drainage systems.
E. Lighting & Signage Requirements
Incorporate necessary lighting fixtures and proper signage for traffic control measures, following DOT guidelines on placement, installation and design standards.
For more information on drainage systems, visit NYC DEP.
What Specifications Must be Included in a Builder’s Pavement Plan?

Sidewalks
Width: Varies based on location and pedestrian traffic volume.
Grade: Must meet ADA accessibility guidelines.
Materials: Commonly concrete, asphalt, or pavers, but DOT may require specific materials.
Crosswalks & Ramps: Properly designed to ensure safe passage for pedestrians and comply with ADA standards.
Curbs
Type: Can be vertical-faced (barrier), sloping-faced (mountable), or rolled-face (semi-mountable).
Height & Width: Depends on roadway design speed, drainage needs, and snow removal considerations.
Materials: Concrete is typical, but other options may be acceptable if they meet DOT requirements.
Roadways
Lane Width: Determined by traffic volume, speed limits, and presence of on-street parking or bike lanes.
Pavement Materials: Commonly asphalt and concrete, but DOT may require specific materials.
Drainage Systems: Properly designed to prevent flooding and maintain pavement structure.
Traffic Control Devices: Signage, striping, and signalization help manage traffic flow safely.
It’s important to account for any site-specific requirements imposed by NYC DOT to avoid costly delays or penalties during construction.
5. What Other Information Must be Included in a Builder’s Pavement Plan?
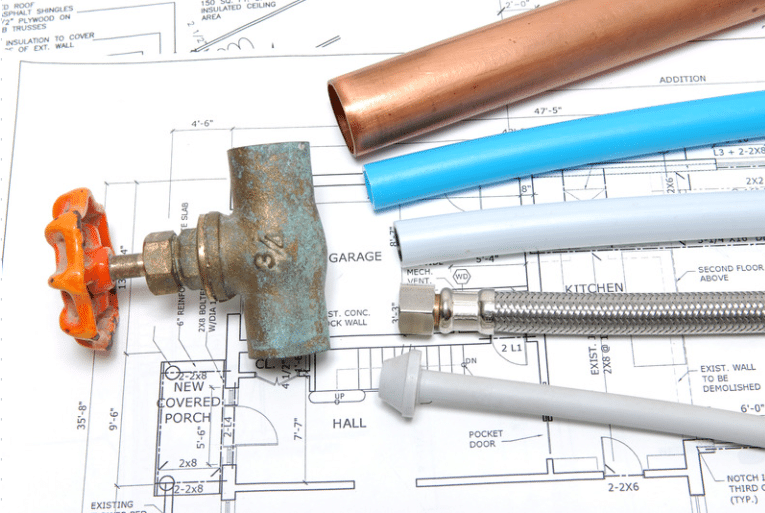
Drainage Systems
Prevent flooding and maintain pavement integrity with catch basins, pipes, and sewer connections.
Catch Basins: Collect surface runoff from streets.
Pipes: Carry stormwater away from catch basins.
Sewer Connections: Link private drains with public sewers.
Pedestrian Lighting & Signage
Include adequate lighting and signage for safety at night and during inclement weather conditions.
Utility Coordination
Account for permits needed for existing and proposed utilities to ensure proper placement without causing conflicts or hazards during construction.
Integrating all necessary information in a builder’s pavement plan helps streamline permit approvals and contributes to a successful construction project that meets safety standards and community needs.
FAQs in Relation to Builders Pavement Plan
What is a pavement plan?
A pavement plan is a detailed design document outlining the construction or reconstruction of sidewalks, curbs, and roadways, including specifications for materials, dimensions, drainage systems, and other related infrastructure.
What is a builder’s pavement plan in NYC?
A builder’s pavement plan (BPP) in New York City is a required permit application submitted to the Department of Buildings (DOB) that outlines proposed work on public pavements, meeting specific NYC DOT requirements before approval.
How do I file a BPP in NYC?
To file a BPP in NYC, submit completed plans and supporting documents to the DOB online through the New Building Application portal, ensuring compliance with all necessary permits and regulations before submission.
Conclusion
Property owners and contractors should file this plan with the Department of Buildings (DOB) before starting any work on their property.
The DOT has specific requirements for these plans, including pavement material specifications, drainage systems, and traffic safety measures.
Builders must also include project timelines, contractor contact details, and emergency response procedures in their pavement plans.

